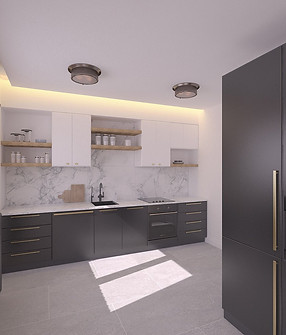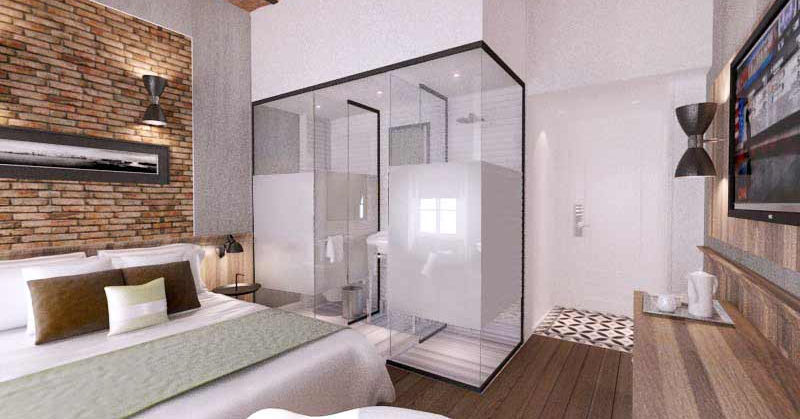
About Our Renovation Expertise
At Nomarc Design & Renovation, we specialize in high-end home renovations that elevate everyday living. With a focus on craftsmanship, design, and detail, our services range from full home makeovers to targeted upgrades like kitchen and bathroom renovations. Whether you're planning an interior transformation, structural extension, or a commercial build-out, our team delivers excellence from concept to completion.
Our Services

Interior Renovation
Toronto, ON
Refresh your interiors with custom millwork, lighting design, spatial reconfiguration, and premium material upgrades.

Exterior Renovation
Toronto, ON
Enhance curb appeal with façade improvements, new entryways, exterior painting, and structural upgrades that reflect your unique style.

Commercial Renovation
Toronto, ON
Transform office, retail, or hospitality spaces into high-functioning, beautifully branded environments. Our commercial renovations impress clients and improve team satisfaction.

Home Renovation
Toronto, ON
From structural changes to luxury finishes, our full home renovation services bring new life to any property. Every element is tailored to your vision, lifestyle, and budget.

Kitchen Renovation
Toronto, ON
Upgrade your kitchen with modern layouts, custom cabinetry, premium countertops, and functional design. We blend elegance with efficiency in every project.

Bathroom Renovation
Toronto, ON
From spa-like ensuites to guest bathrooms, we deliver timeless bathroom renovations with premium materials and expert design.

Flooring
Toronto, ON
Discover flawless installations of hardwood, tile, vinyl, and luxury finishes that elevate every room in your home.

Home Extension
Toronto, ON
Add space and value to your property with seamless home extensions. Our team ensures the new space integrates beautifully with your existing layout.

Permit Drawings
Toronto, ON
Our architectural team prepares detailed, city-compliant permit drawings. We help ensure a smooth and fully approved renovation process.
Visualize Before You Build
Experience your renovation before construction begins with our advanced 2D floor plans and photorealistic 3D renderings
2D & 3D Design Service Process
1
Concept to Sketch
Develop a rough concept or idea for the renovation project, and sketch it out on paper or using digital tools to create a basic design concept.
2
Digital Sketch
Refine the design concept digitally, using software such as SketchUp or AutoCAD to create a detailed renovation plan that includes dimensions, materials, and finishes.
3
Realistic Render
Visualize how the finished renovation will look and feel by using 3D rendering software such as V-Ray or Lumion to create photorealistic images or animations of the renovation design.
Why Choose Our Visualization?
Make confident decisions with complete visual clarity
Eliminate Surprises
See exactly what you're getting before construction begins, avoiding costly changes later.
Faster Decision
Visualize different options quickly and make informed choices about materials and layouts.
Perfect Results
Ensure every detail meets your vision with precise planning and visualization.
Our Projects




















